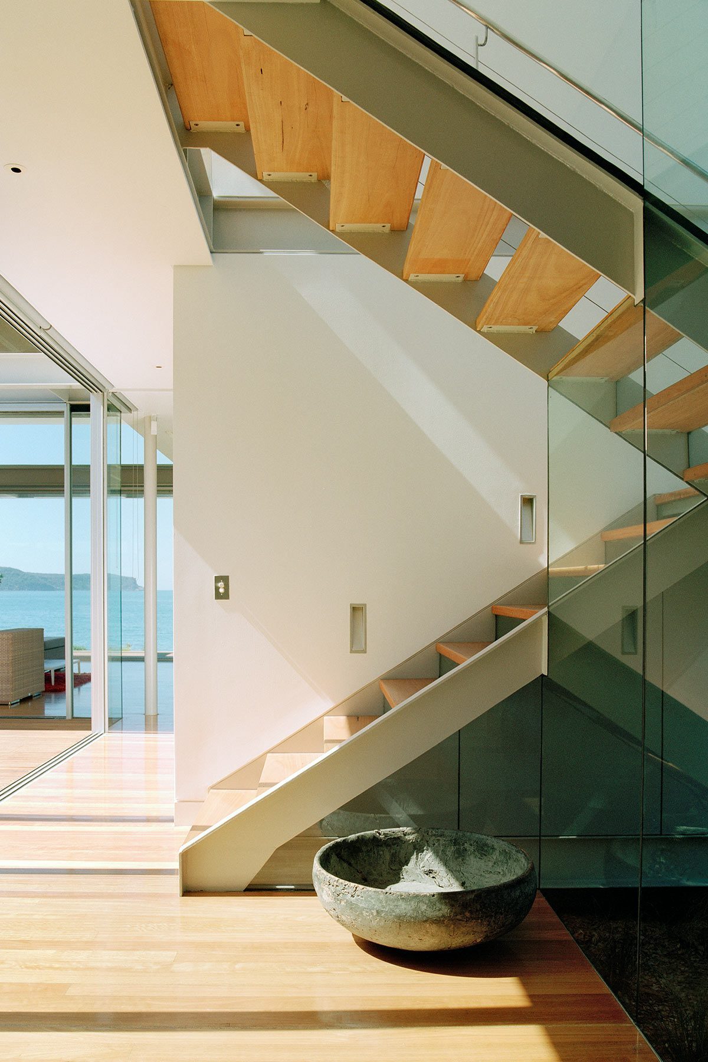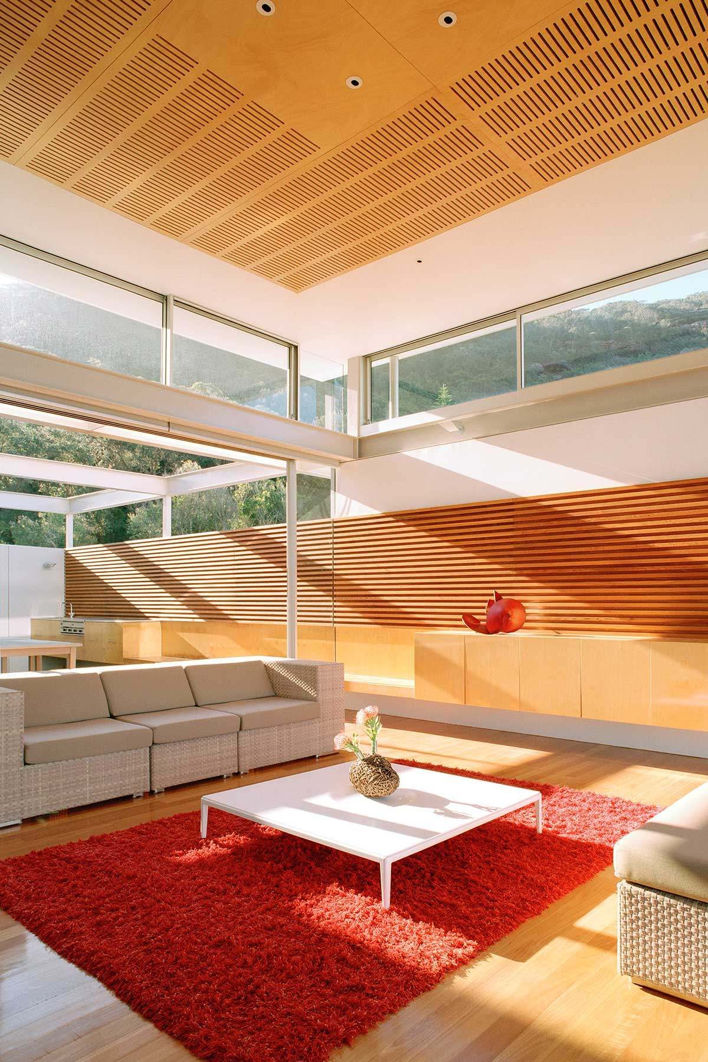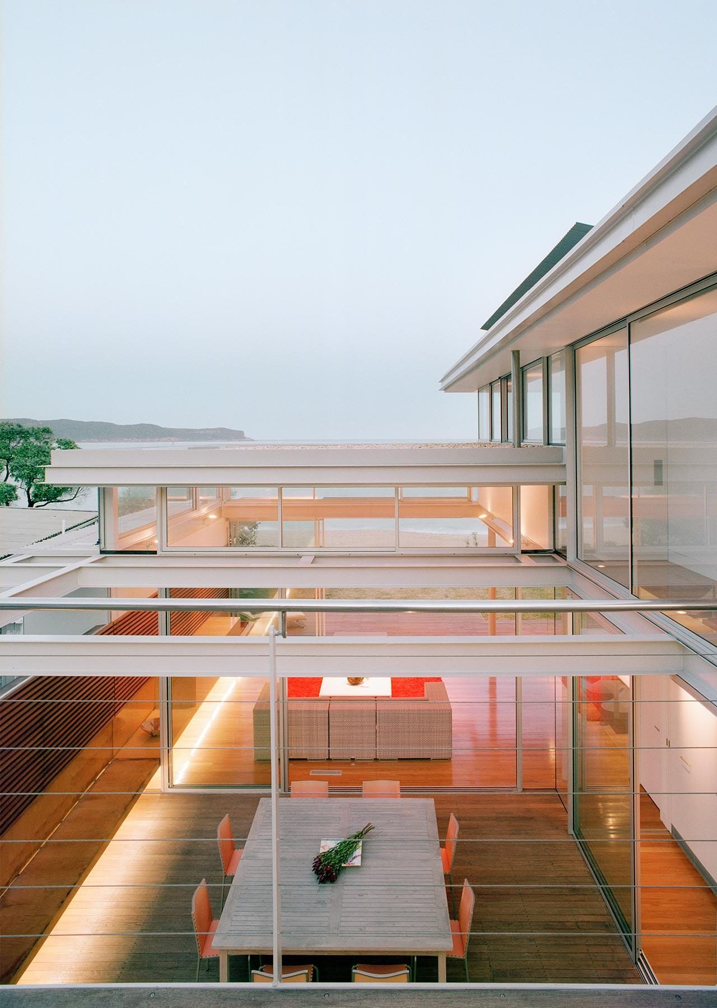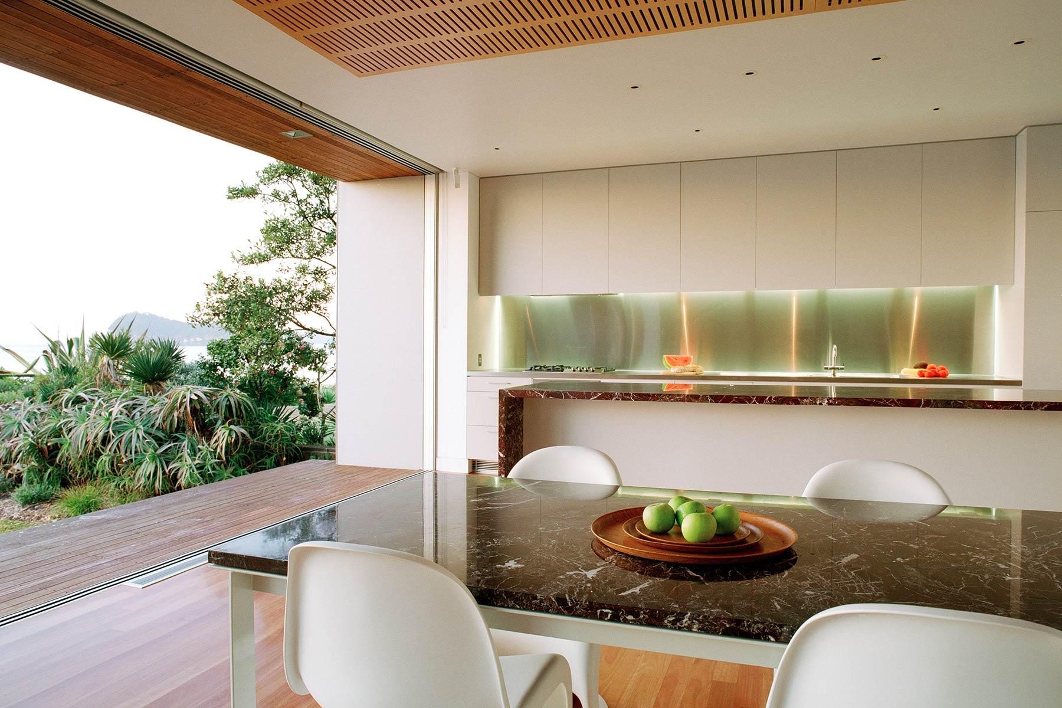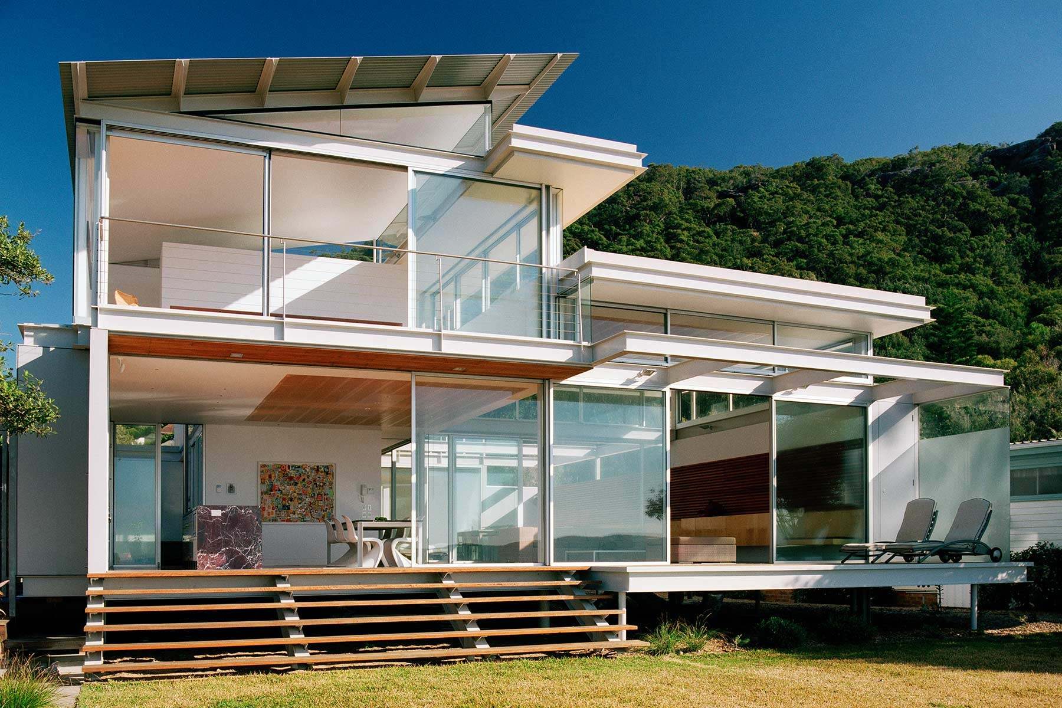Pearl Beach is one of those beaches that’s figuratively a ‘pearl’ along Sydney’s northern coastline.
Properties rarely become available because of the limitations imposed by its natural borders — the rugged topography to the west, national park to the north and south and ocean shores to the east. Beach-side homes are even rarer to find. The owners of this beach house site were fortunate to find a dilapidated shack on 650 square metres of land, offering not only views of the national park, but also the Pacific Ocean from an elevation a metre above the beach, the back lawn merging into the sand dune.
The house was designed for a professional couple based in Sydney with who’d seen a number of houses previously designed by Lippmann. “They wanted a beach house, rather than an urban abode, that was casual, robust and low maintenance,” says architect Ed Lippmann. To the north was a breathtaking natural escarpment while to the east was the unimpeded water views. “I wanted to create a sense of being totally enveloped in this unique location, creating an entirely private enclave,” says Lippmann. So, from the street, as well as on the elevations bordering the neighbours, there are few, if any, windows, with fibre cement walls evocative of the Australian beach house vernacular.

