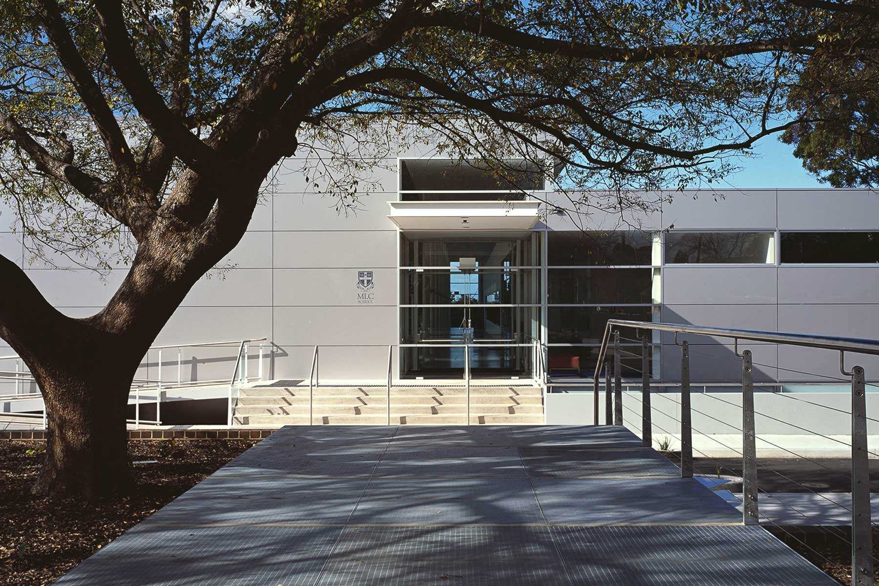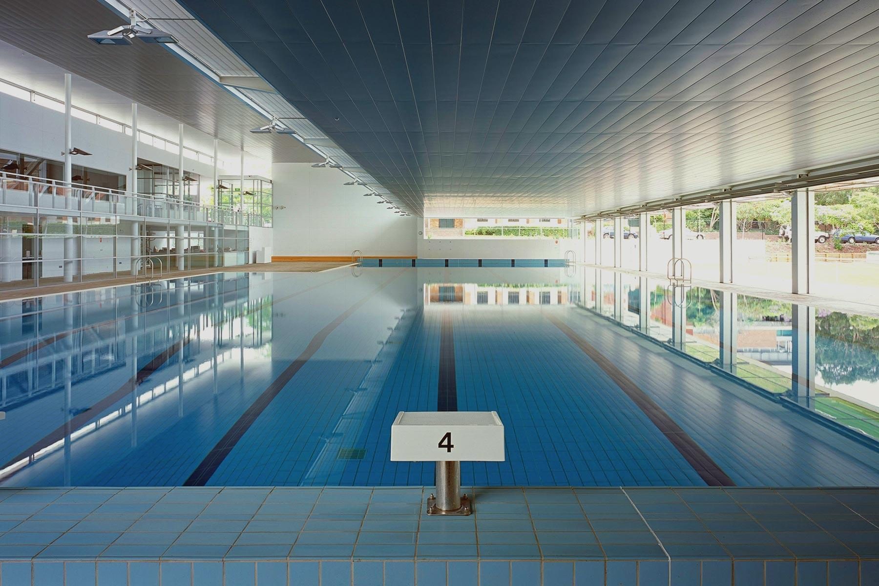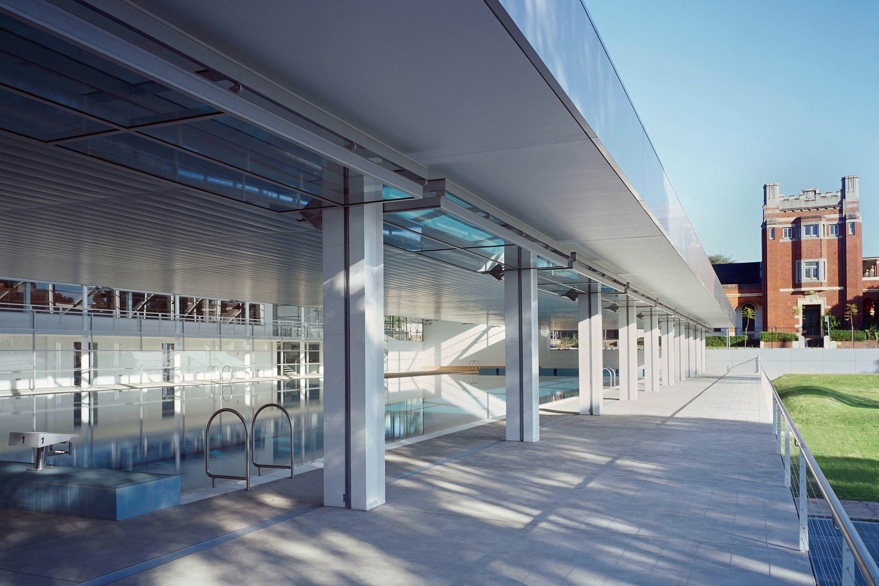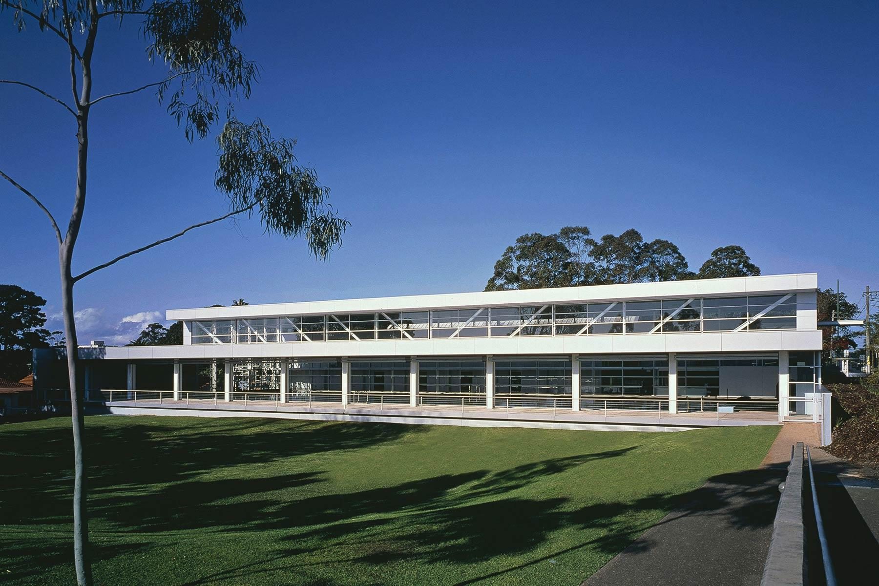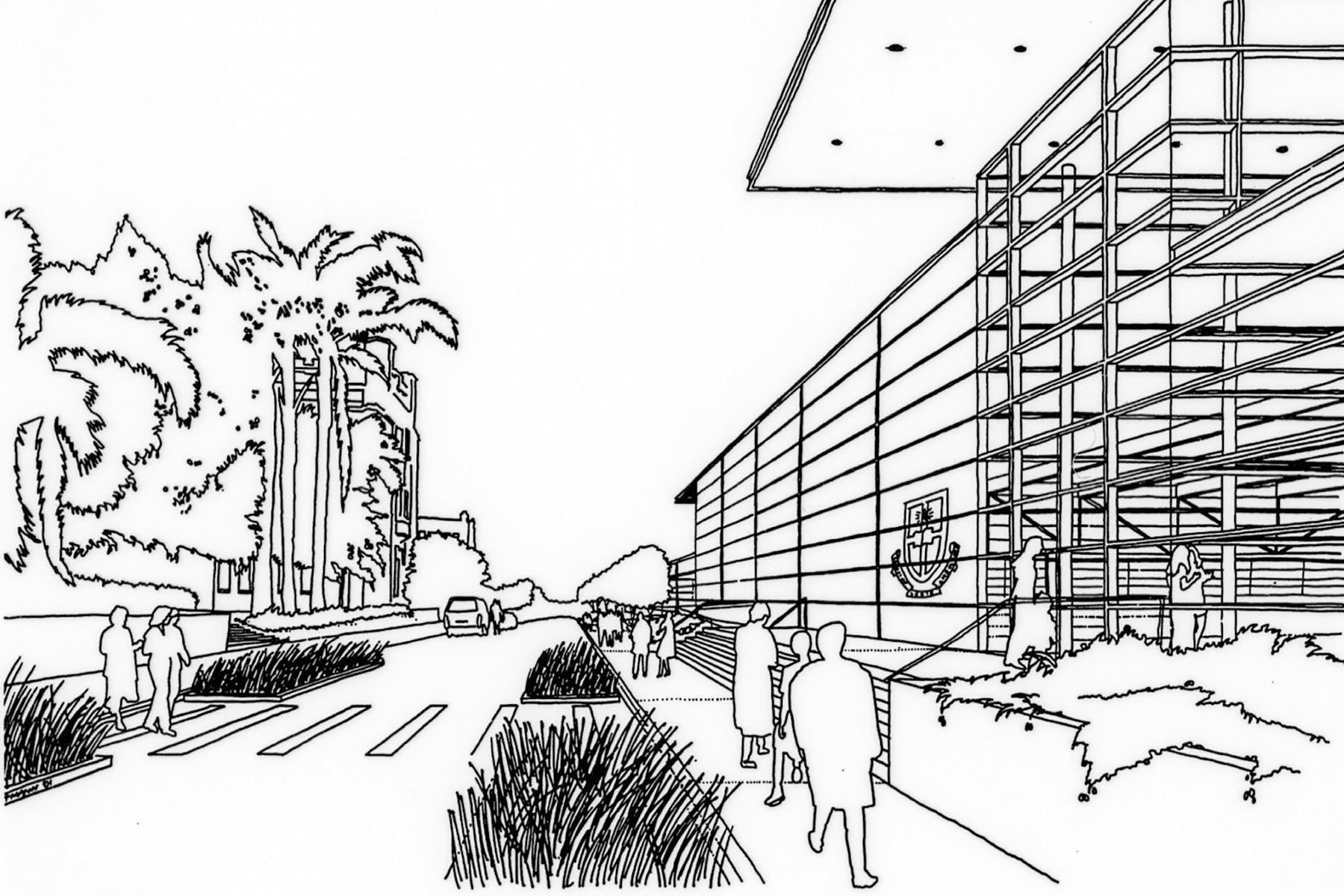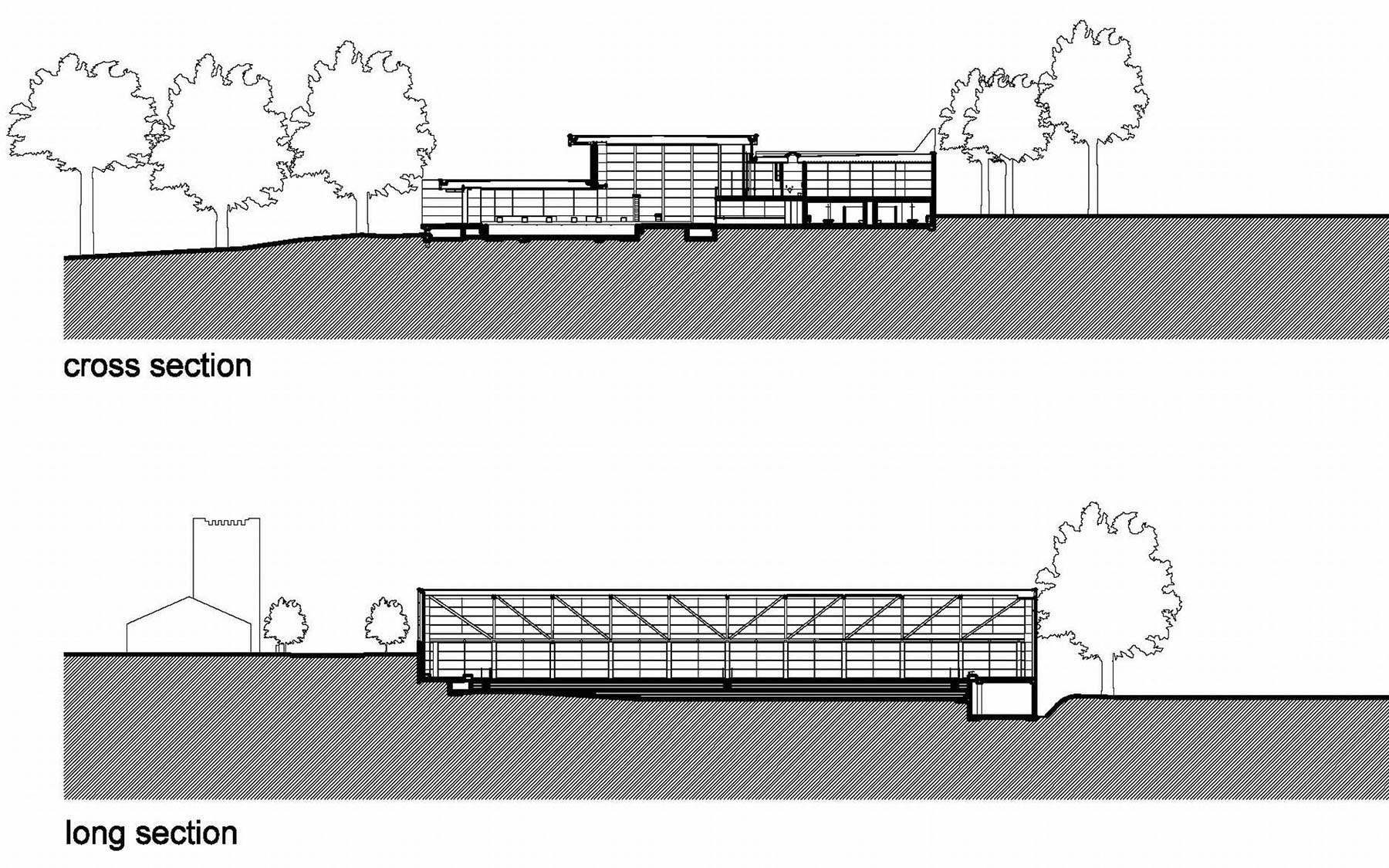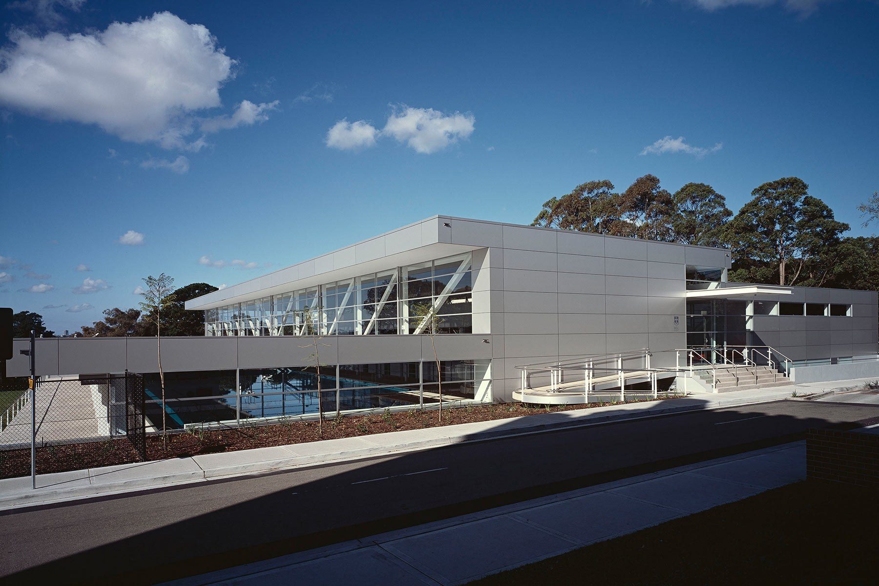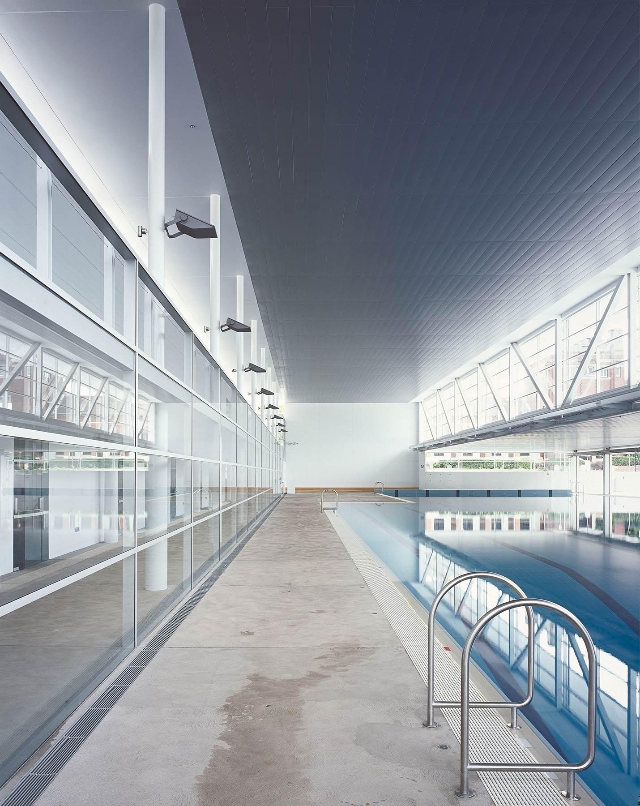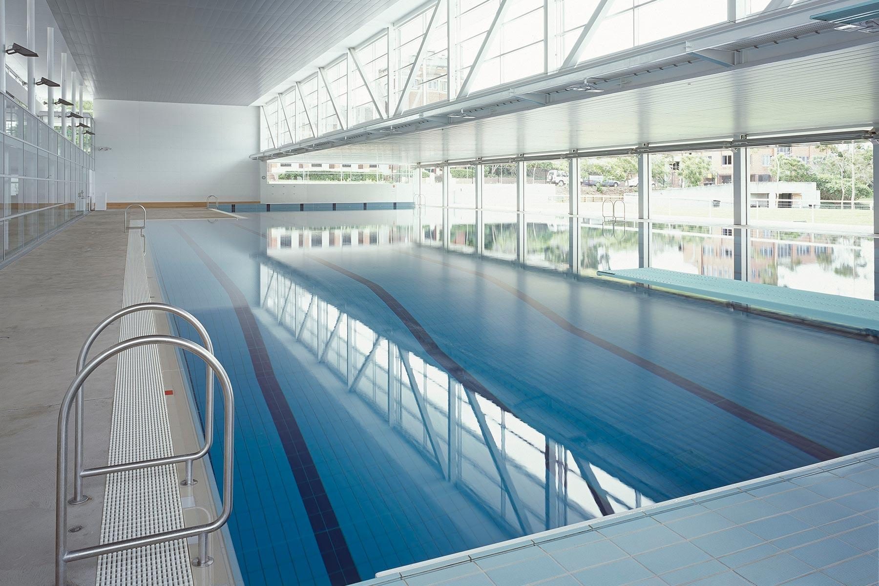Today, many school amenities are shared with their local communities, be they performing arts centres, libraries or swimming pools. This was not the case in 2003, when the MLC School’s Aquatic Centre was completed.
The new facility comprising a 50-metre Olympic sized swimming pool, learn-to-swim pool and aerobics room were integrated with the school’s existing gymnasium and opened to the local community. “The whole idea of shared access with the local residents raised the ire of the local council who objected to anyone but school students using the building. Although we eventually overturned their decision, they initially considered this a serious breach of the development conditions”, says Lippmann. Ironically, the Aquatic Centre has now become an exemplar of social and environmental sustainability.
The foresight of MLC School’s former principal Barbara Stone was to bring MLC into the local community by sharing the School’s resources. The idea enabled locals to use the facility outside school hours and on weekends and for the school to pay off their investment in record time – a case of financial sustainability in action! The innovation was recognised by the Property Council of Australia who bestowed the Aquatic Centre with the Rider Hunt Award for the most cost-effective building of the Year in 2004, exceeding client expectations in the process. The new Aquatic Centre went on to win an Institute of Architects Award for Public Buildings.
