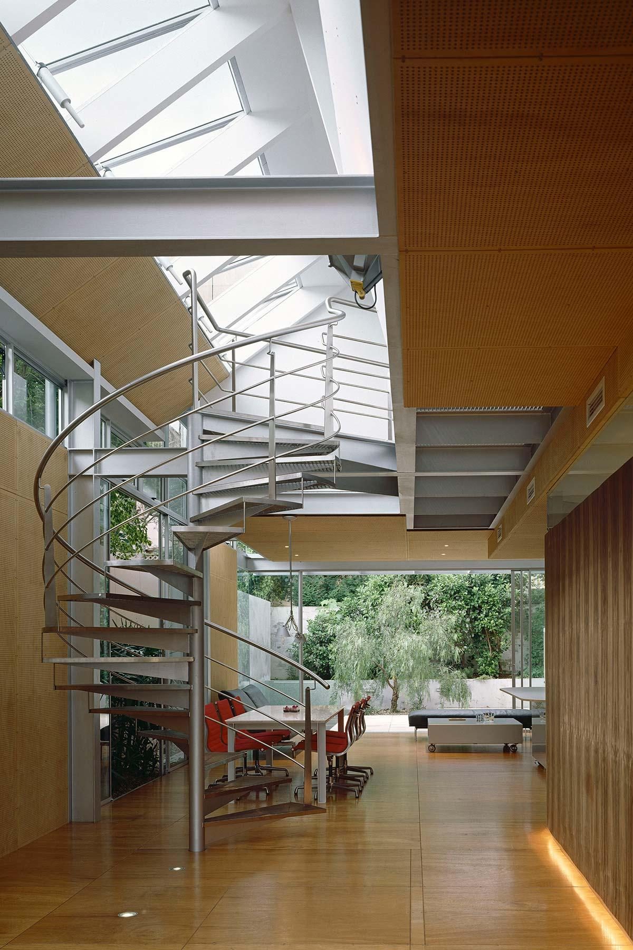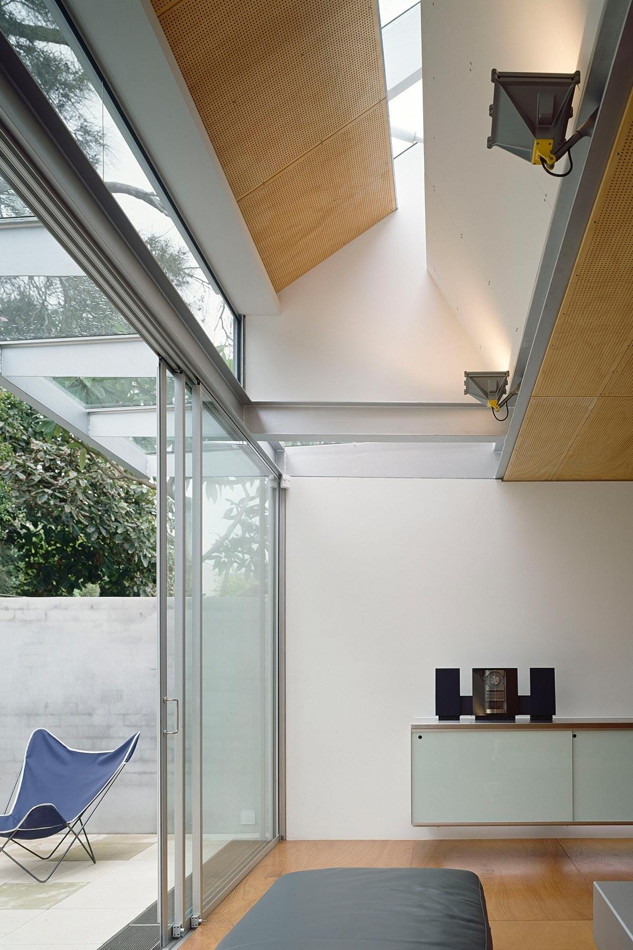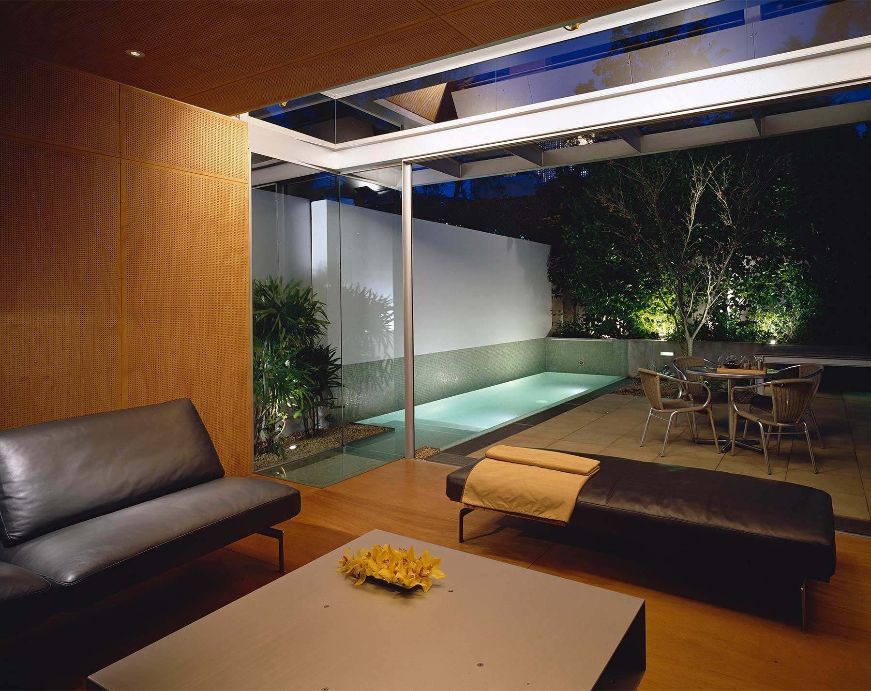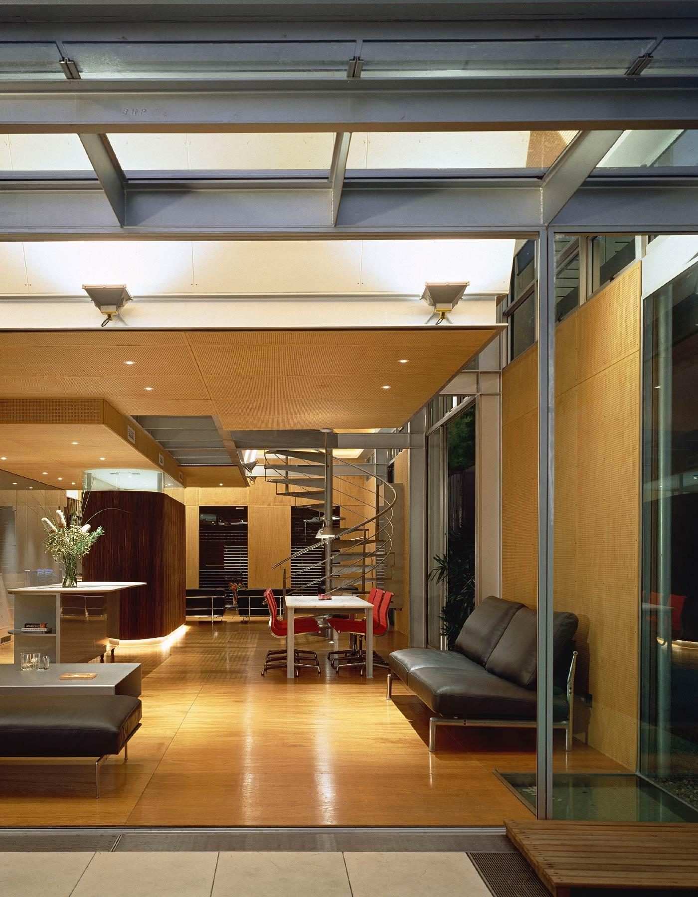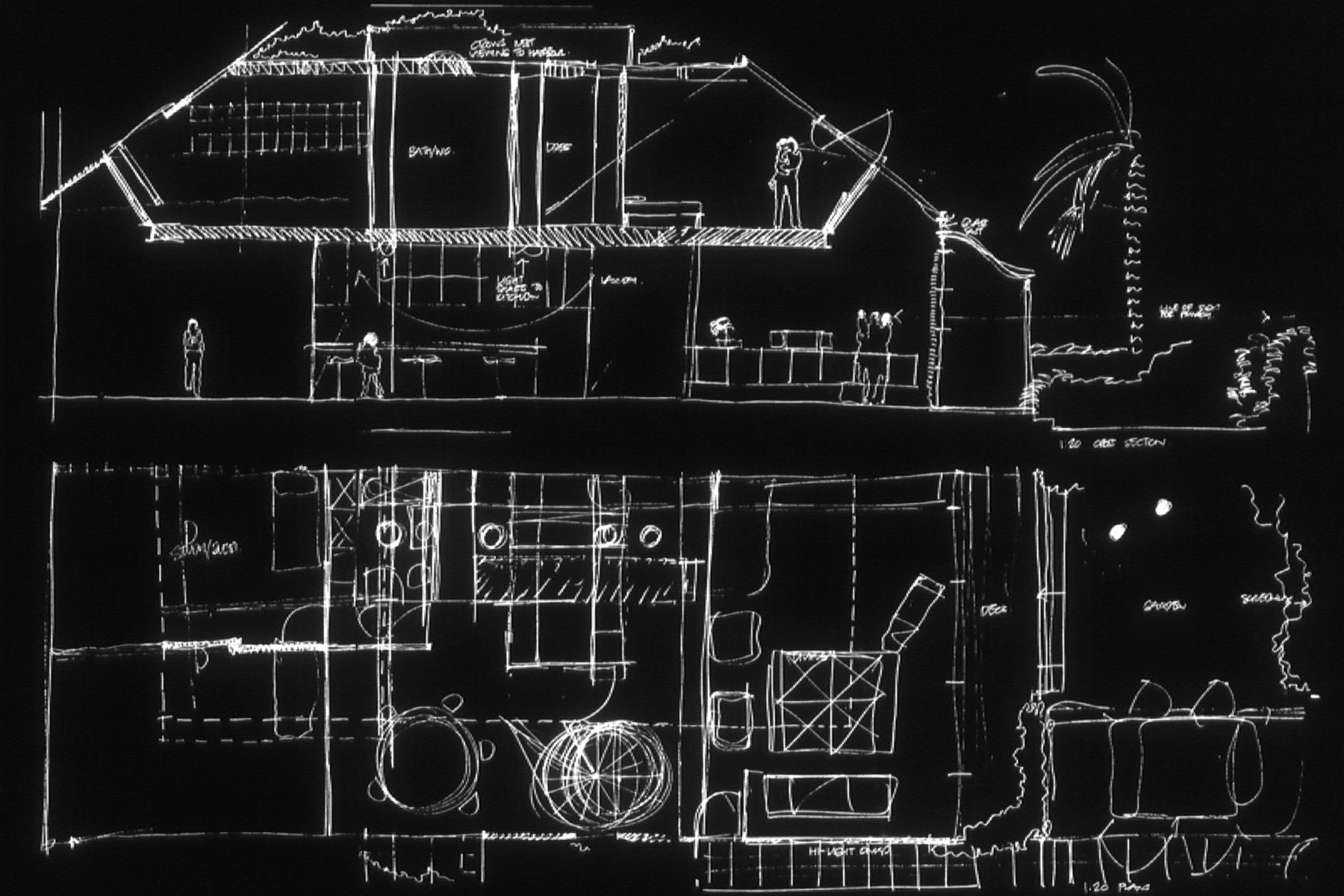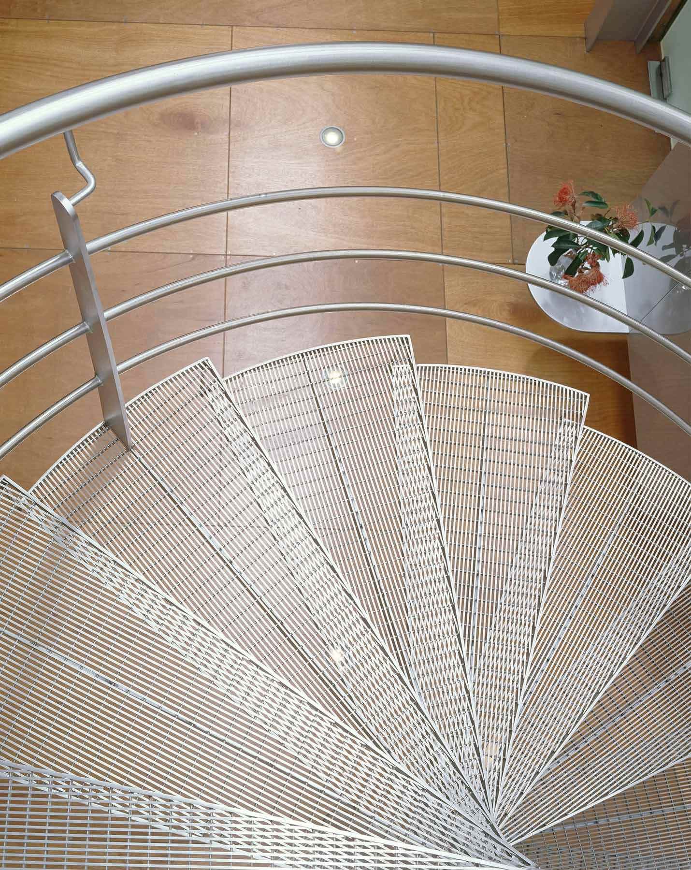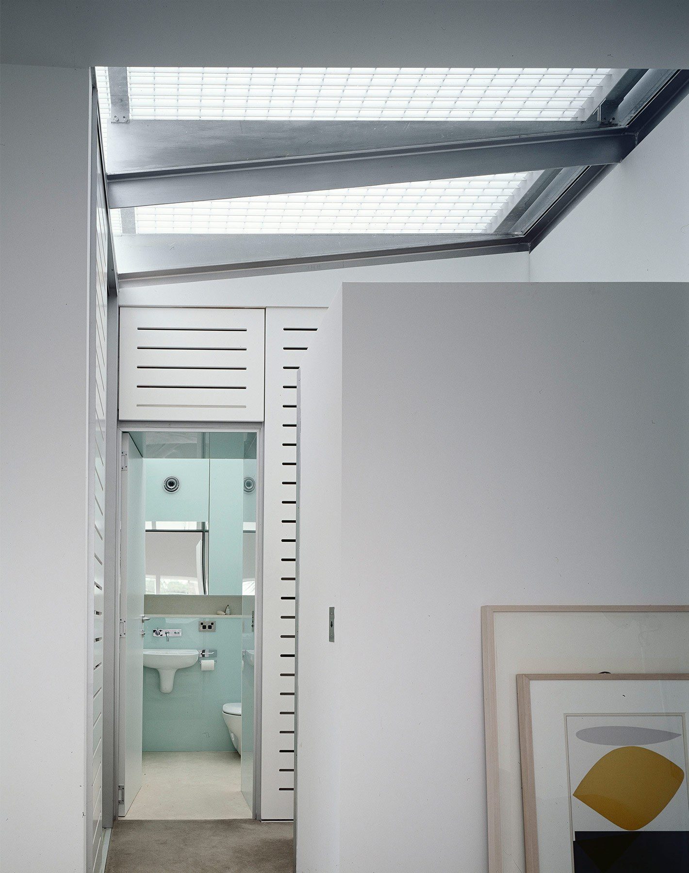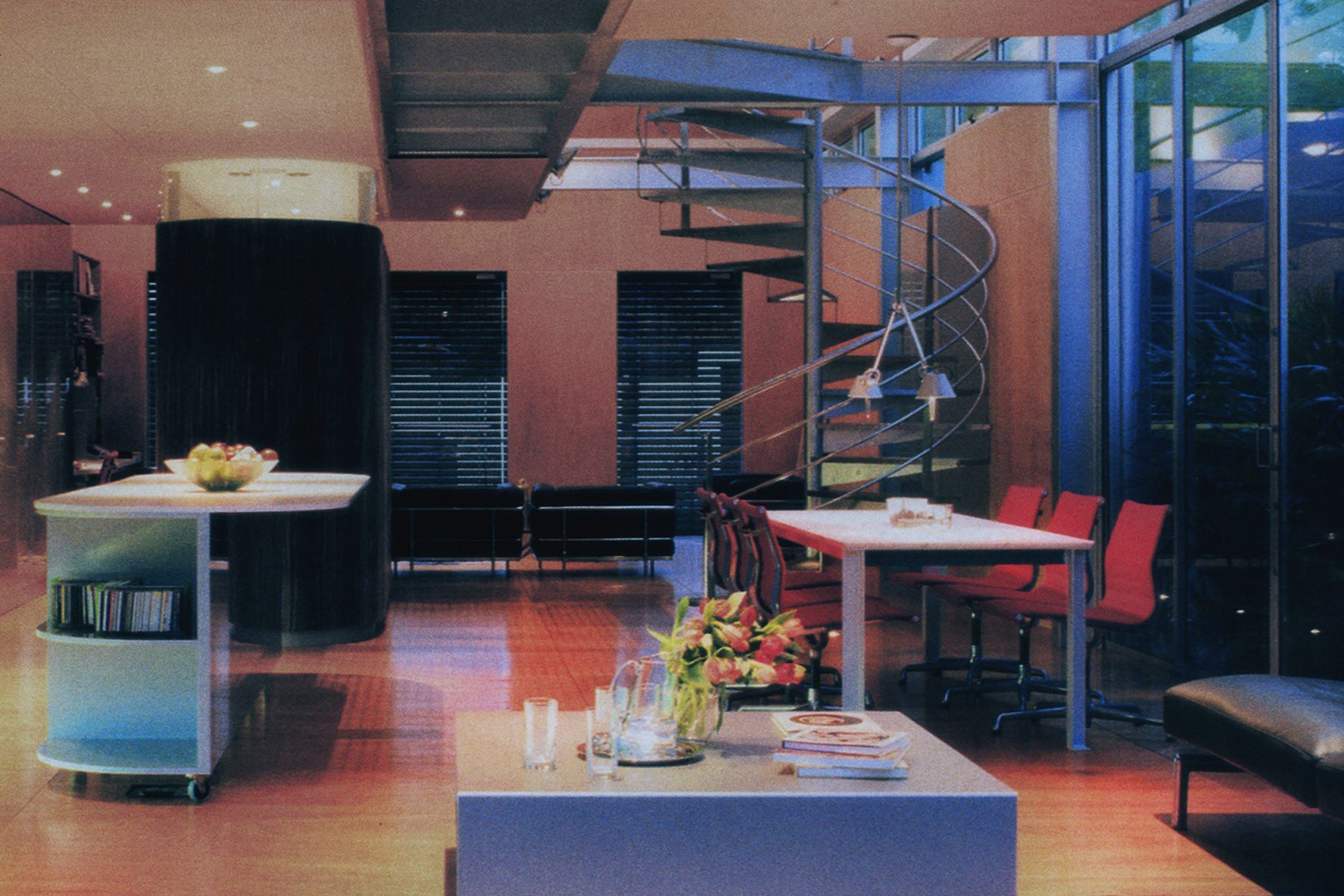In the mid 1990’s, architect Ed Lippmann was looking for a house for his wife and two young children.
They came across a fisherman’s cottage near Gibson’s beach in Watsons Bay. The semi-detached timber house on a modest 230 m² parcel of land was an entry point into this now exclusive Sydney enclave.
While the single story fisherman’s cottage (circa 1880’s) appealed to some because of its quaintness, it certainly wasn’t the attraction for this couple. “The original house needed substantial repair and the spaces, including the three bedrooms, were miniscule” says Lippmann. However, Lippmann could see how the cottage addressed the street, with its steep pitched roof and bullnosed veranda. “It had an unpretentious simplicity and we loved the overgrown garden”. But the lack of space was something not resolved with a simple renovation.
Lippmann sought a new arrangement of space within the existing envelope. By lowering the floor 200mm, he was able to accommodate an additional mezzanine level inside the existing volume. While acknowledging the importance of the roof in terms of streetscape, he proposed a bank of openable skylights right around the new house in the same plane as the roof, providing generous natural light and ventilation into the new mezzanine space as well as over generous new ground level void spaces.

