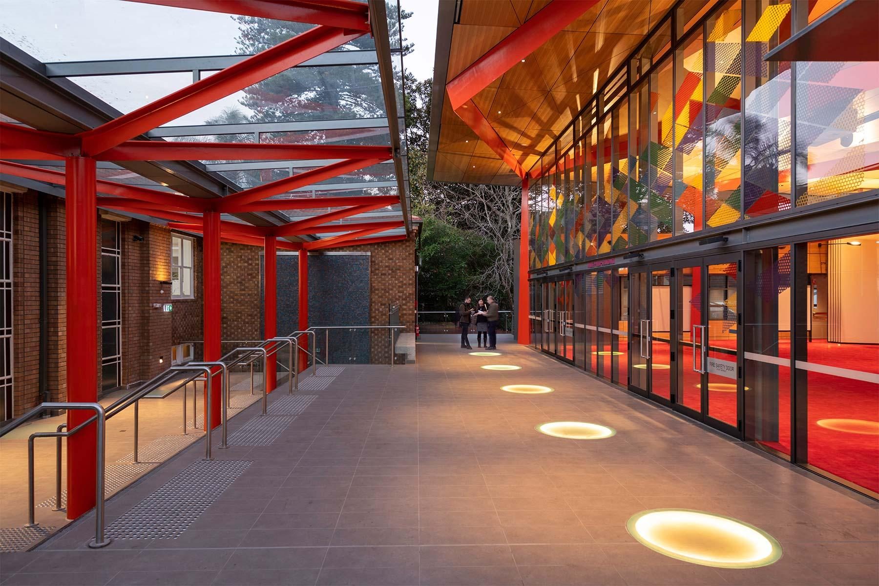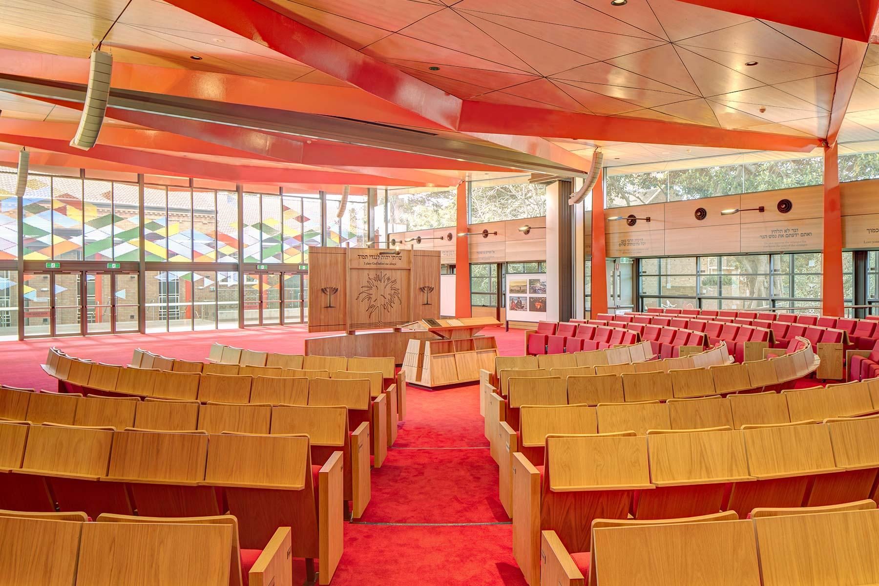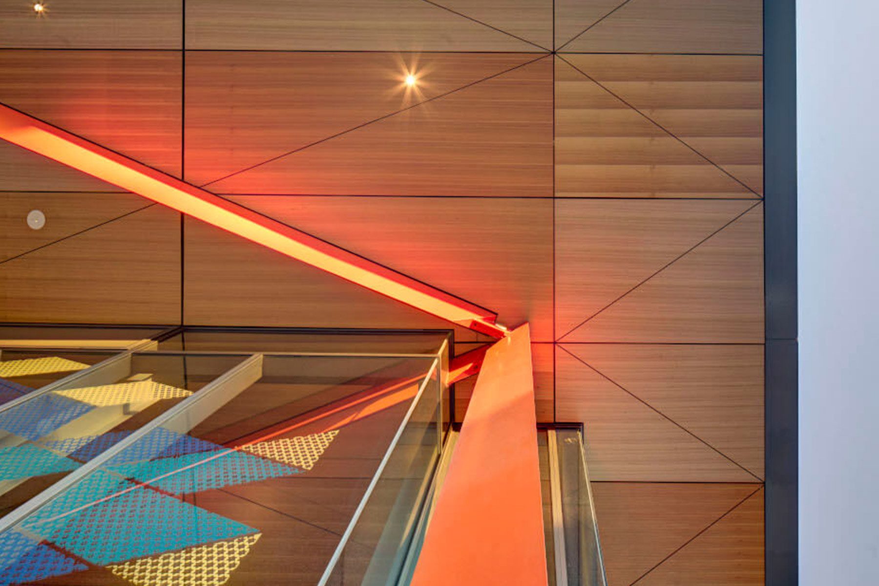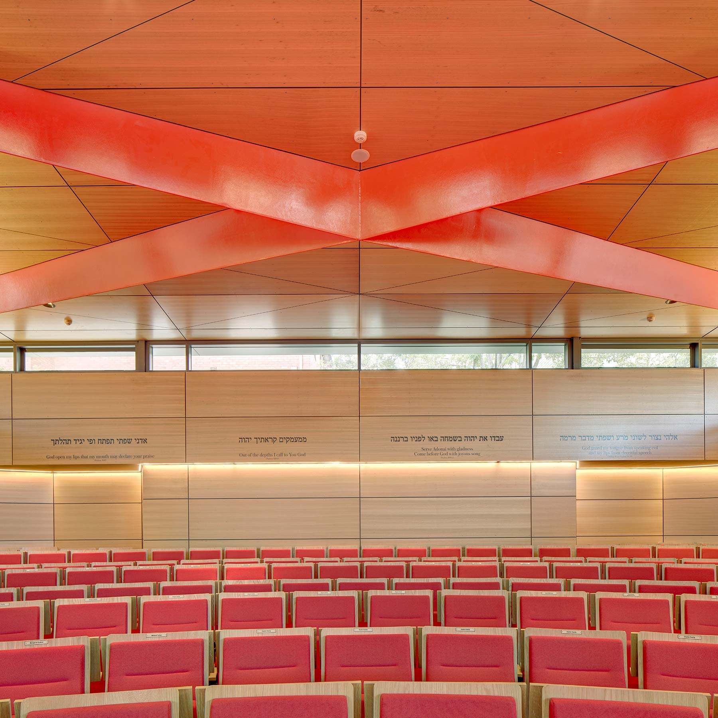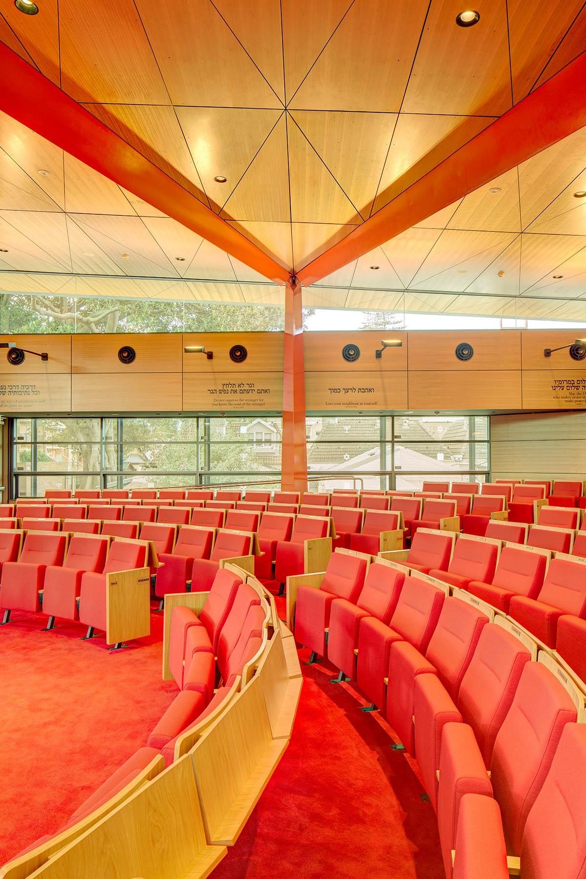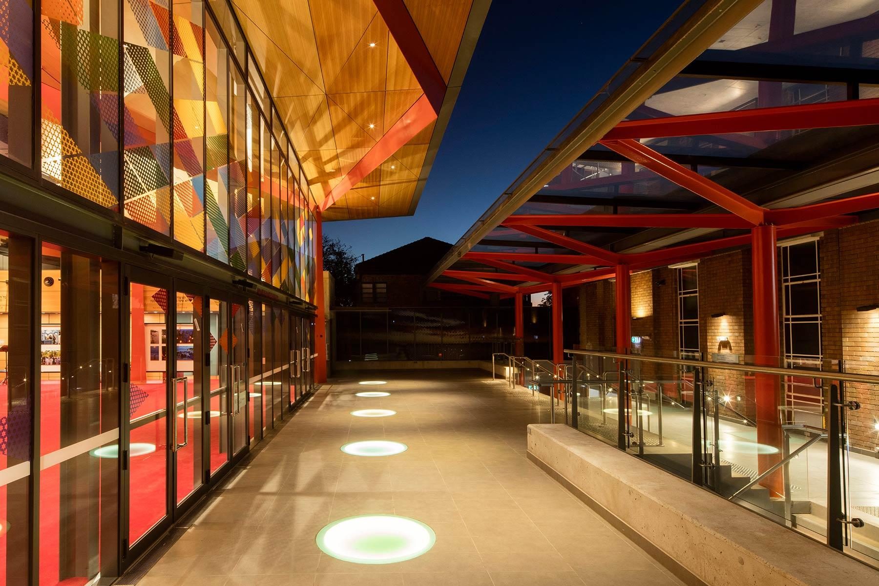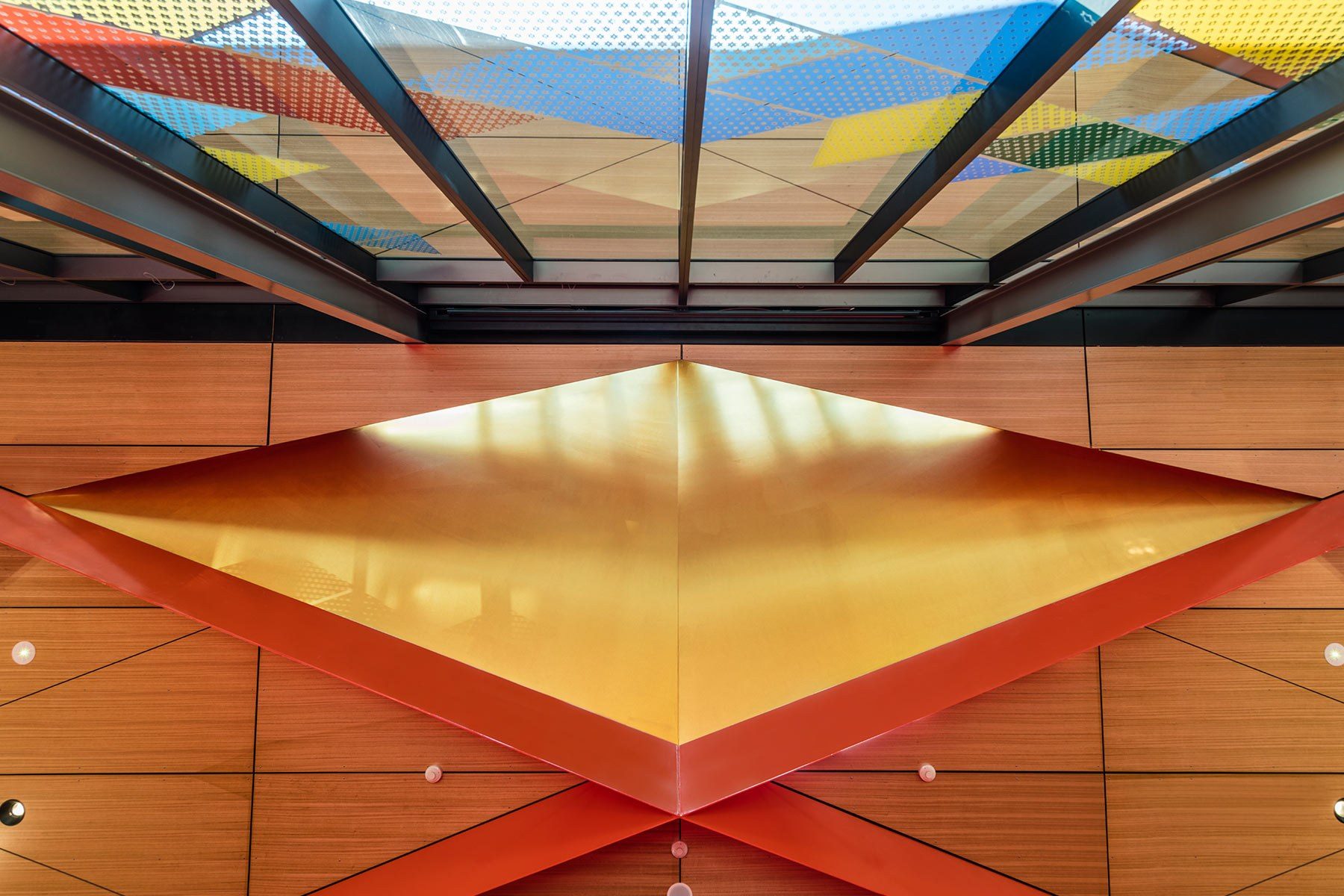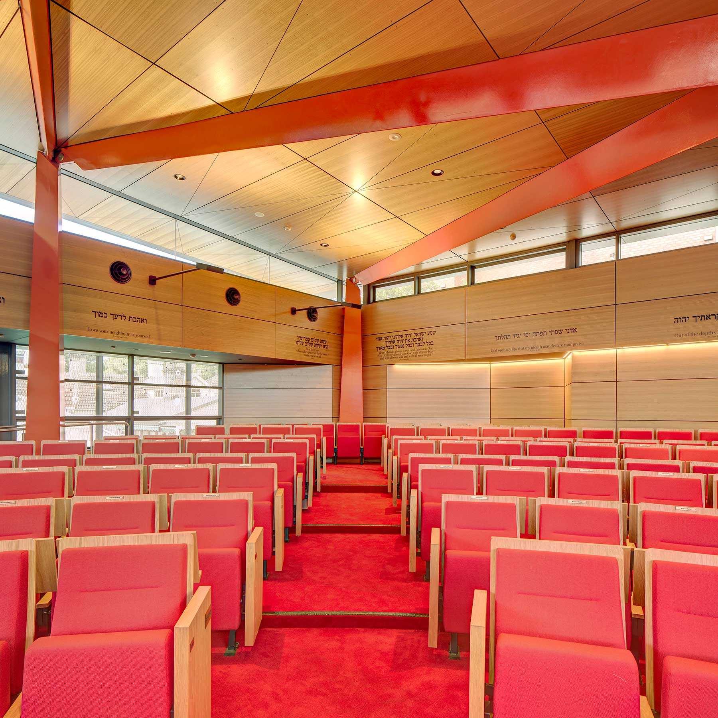The Emanuel Synagogue in Ocean Street, Woollahra, belongs to one of the most progressive religious congregations in Australia.
Established by liberal progressive Jews in the late 1930s as the outbreak of the Second World War was nearing, its history and legacy can be appreciated in the first religious building it built. Designed by architect Samuel Lipson and completed in 1940, this, now heritage listed building, was joined by another sanctuary in the front courtyard designed by architect Aaron Bolot in the 1960’s. By the 21st-century, the Emanuel community had become the fastest growing religious congregation in the southern hemisphere and a third sanctuary was required.
Ed Lippmann inherited the commission for the third sanctuary after a previous design by another architect proved well beyond the client budget. The new sanctuary needed to accommodate another 800 congregants. Lippmann‘s brief included “weaving” into the site the kindergarten and outdoor play area designed in the 1960s. Lippmann delivered an affordable, buildable rectangular form as a progression or journey through the front forecourt and main sanctuary lobby space. The size of the congregation fluctuates because full attendance only occurs on the three high holidays in the year, so the new sanctuary needed to provide for a variety of sizes as well as flexibility of uses — from traditional Hebrew services to new age gatherings led by acoustic guitarists and singers, lectures, films, functions and concerts. The Australian Chamber Orchestra led by eminent violinist Richard Tognetti perform in the space regularly and require high standards of acoustic performance. The need for flexibility and operability of the space came with high expectations from the congregation.
