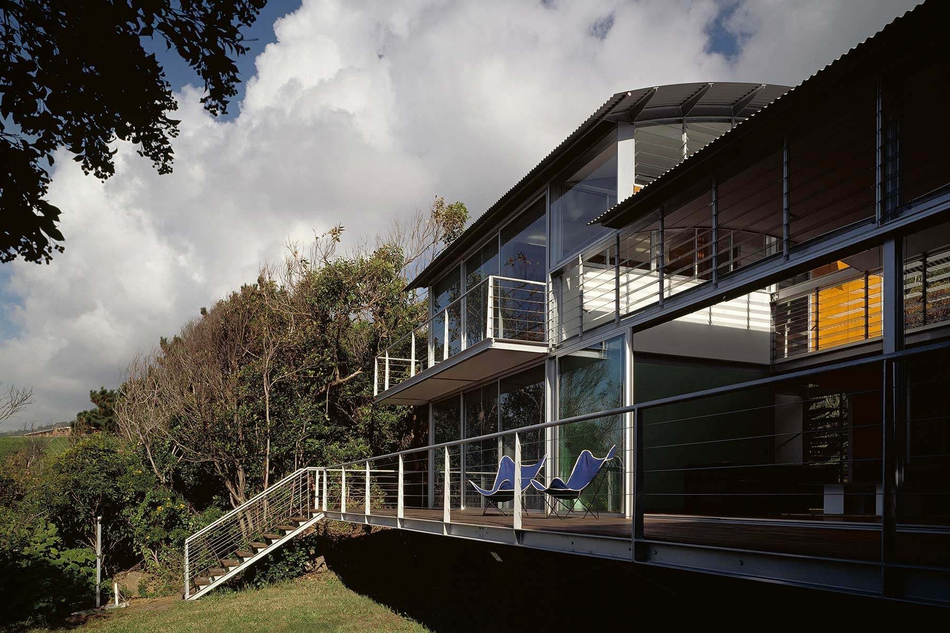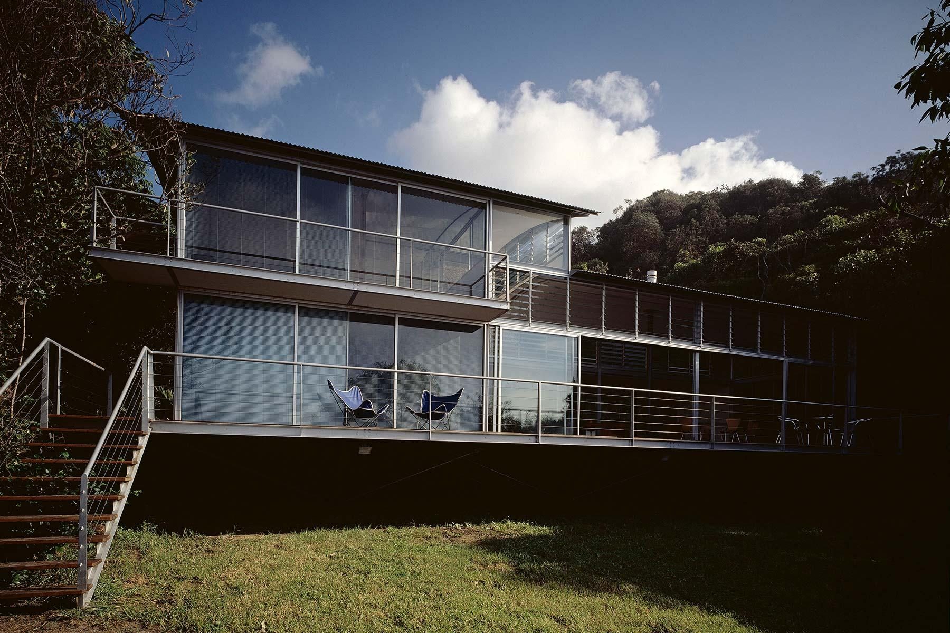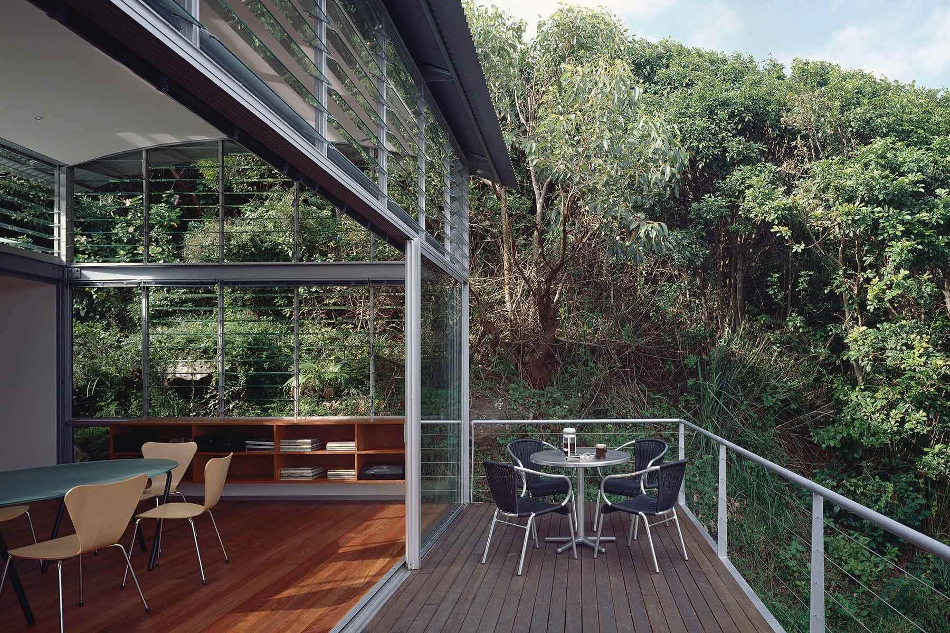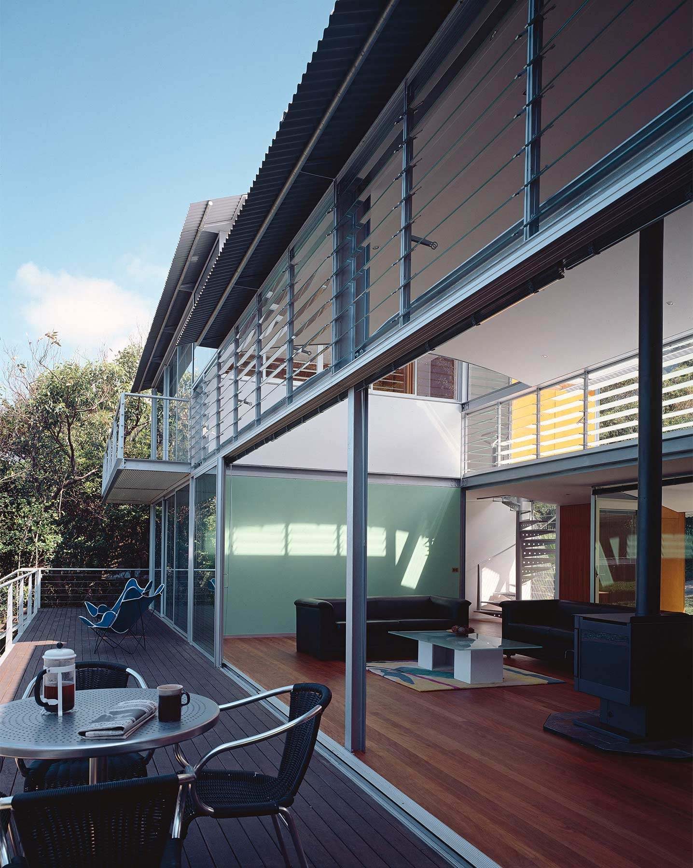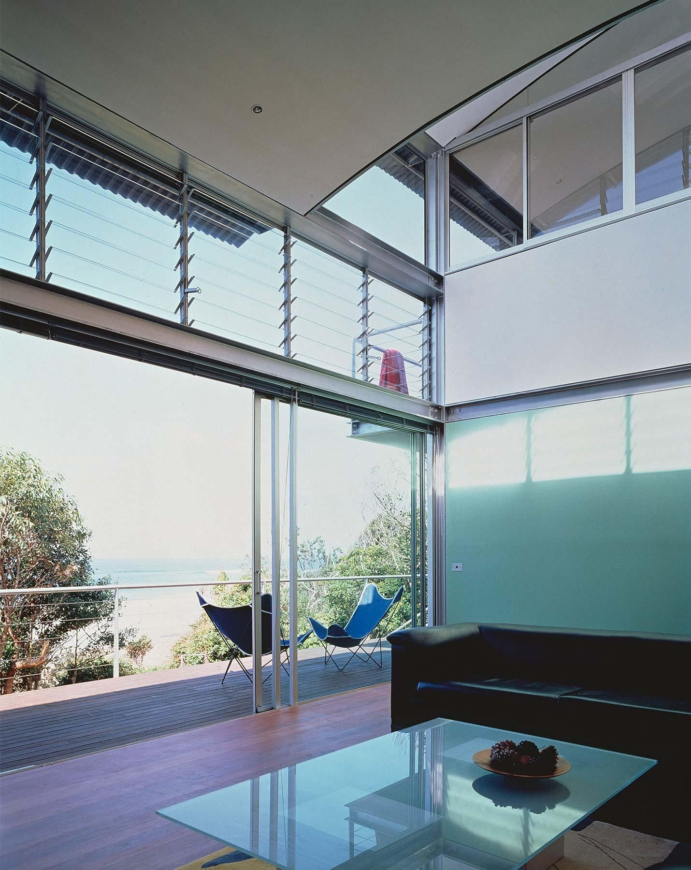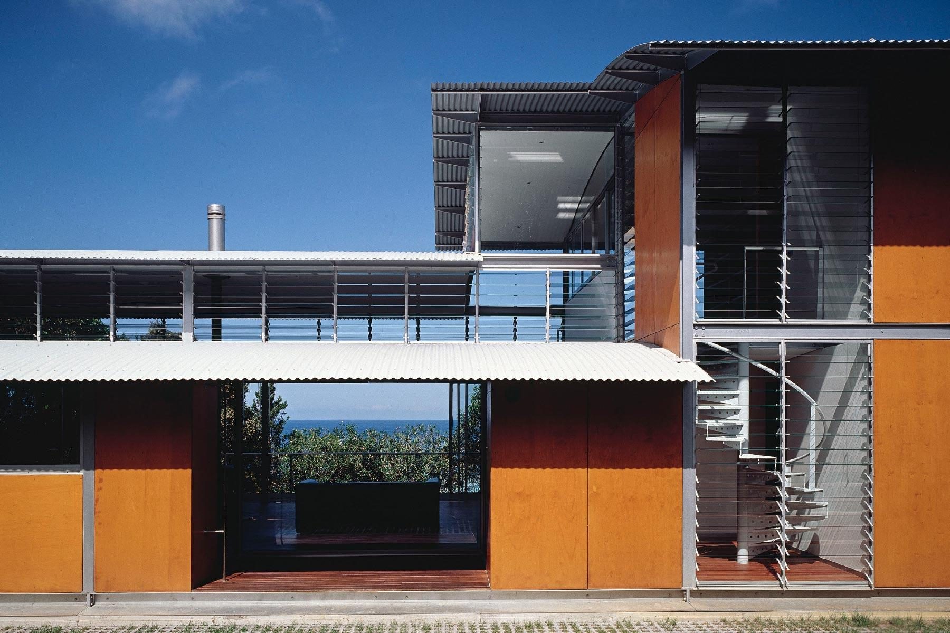80 kilometres south of Sydney, the coastal village of Wombarra is defined by a 300 metre high rock escarpment to the west and spectacular views across a secluded Pacific Ocean beach below.
Embedded within this unique terrain and abutting an untouched National Park is the Cashman/Pickles House, designed by Lippmann and completed in 1995.
Due to the high rainfall and the steep escarpment to the west, Wombarra receives more overland stormwater than any other part of NSW as flash flooding makes its way from the high terrain down to the ocean at great speed. Compounding these conditions is the talus clay subsoil which Lippmann describes as “very soupy”. As a result of the unstable terrain conditions, the Cashman/Pickles House, is elevated above concrete piles drilled 6 metres below the clay to rock. Above the piles, a steel diagrid lifts the house 2 metres in the air allowing the flood path to be undisturbed.
Delicate but robustly anchored above the steel diagrid sub-floor is a lightweight glass and steel pavilion, partly one and partly two storeys high, separated by an interconnecting spiral steel staircase. Simple curved steel roofs define the pavilion form. “My clients found this amazing hideaway in the bush, close to the city and wanted an unpretentious weekend retreat from their busy professional life and family home in inner city Balmain” says Lippmann, who finds it ironic that a house that cost $300,000 to build, later commanded unprecedented holiday rental rates with high flyers looking for an escape from their high stress lifestyles. “The owners didn’t want anything too precious. It was designed for them and their children as a weekender and for holidays – low maintenance and part of the natural world” says Lippmann, pointing out the dramatic escarpment, beach and bush.
