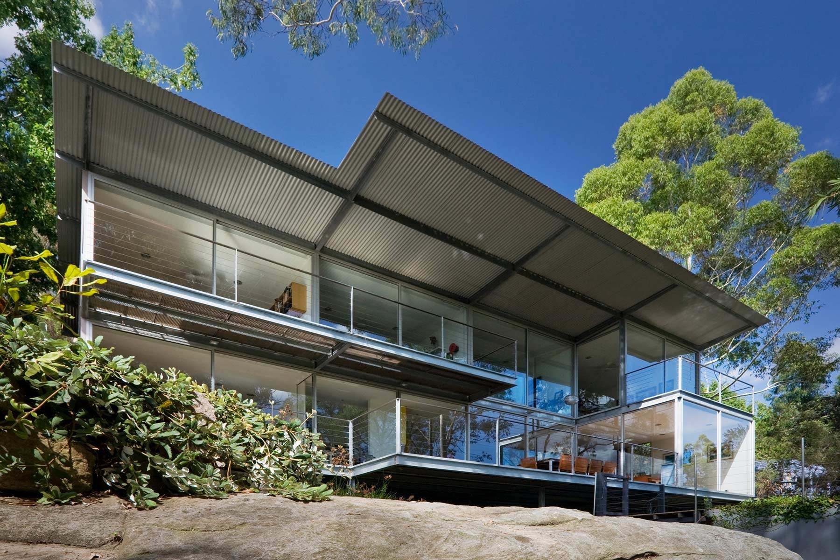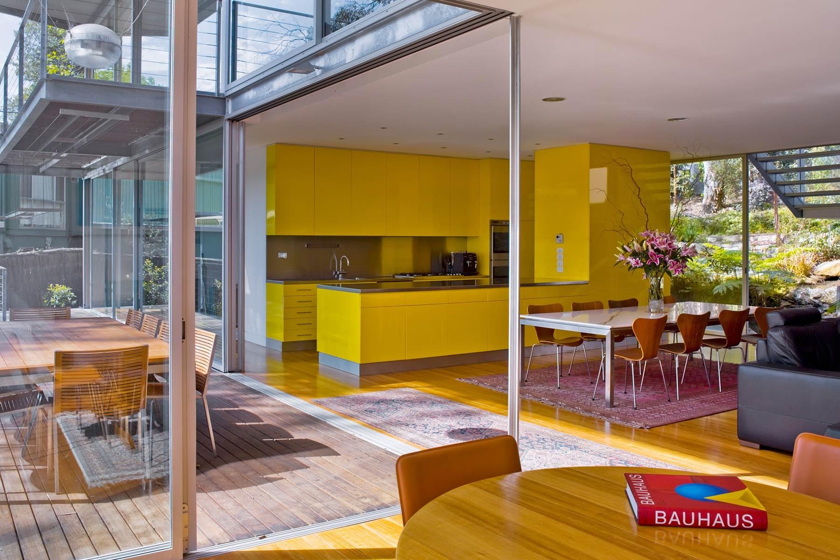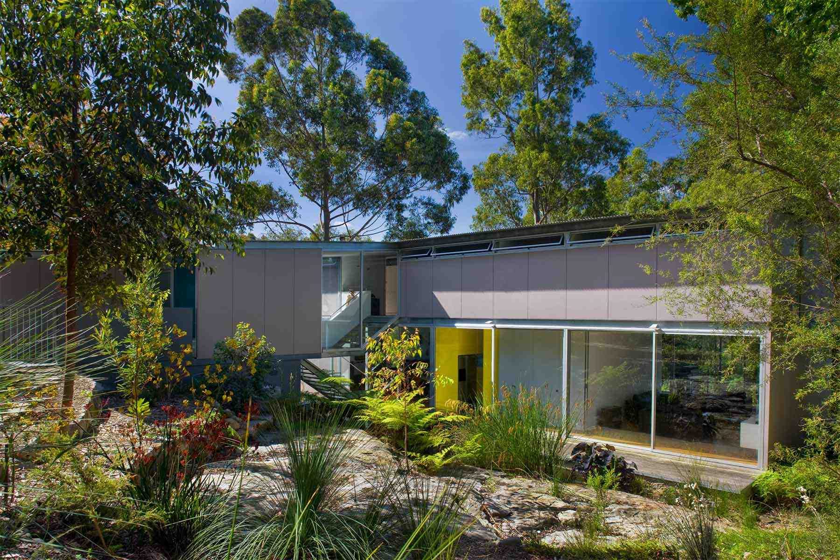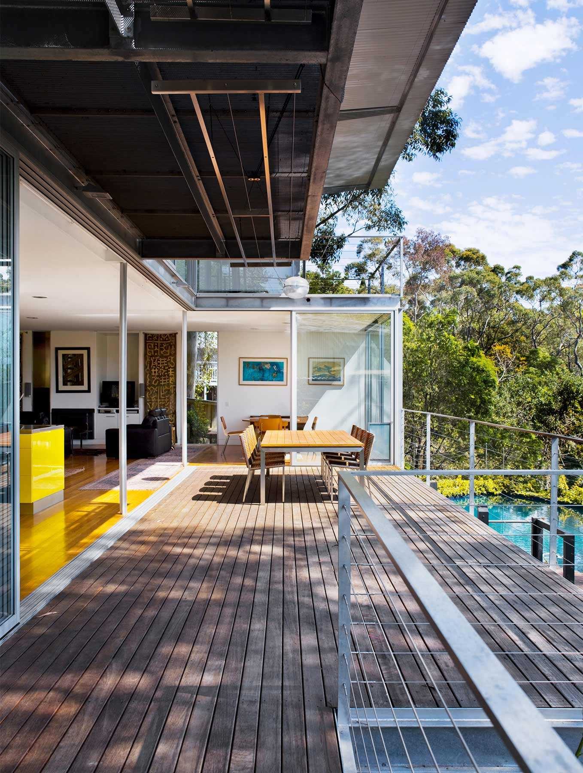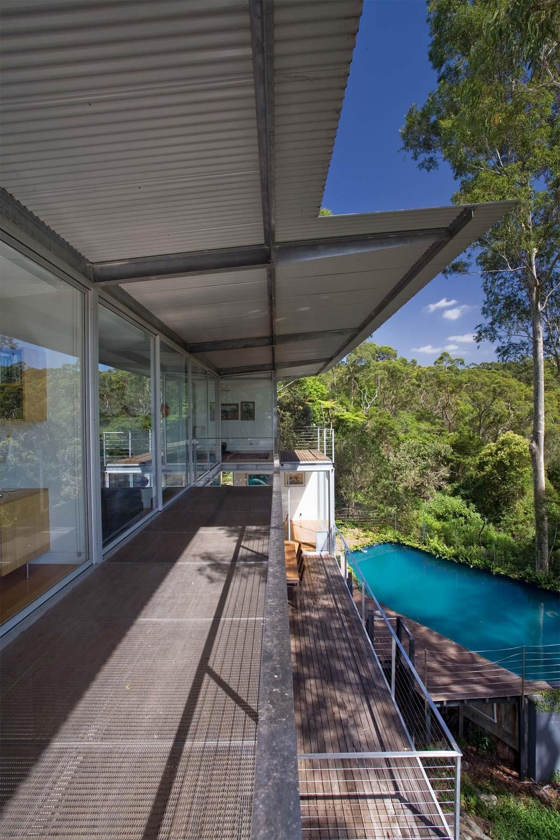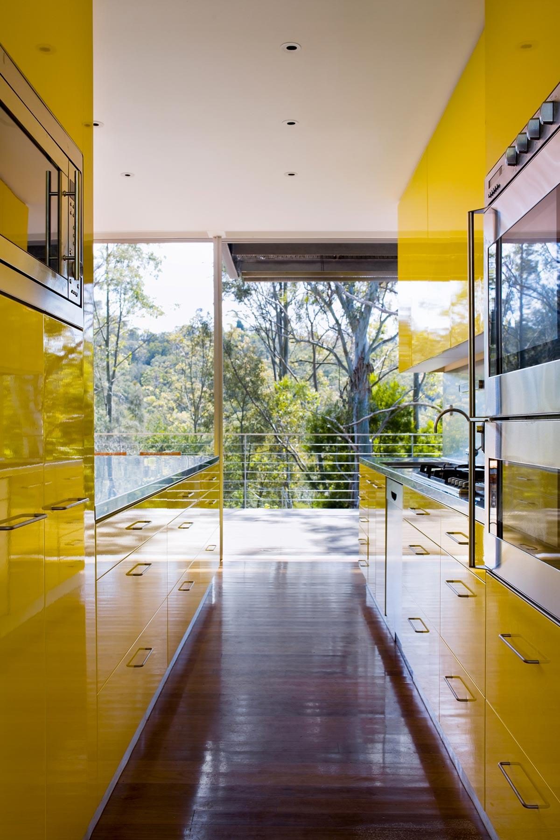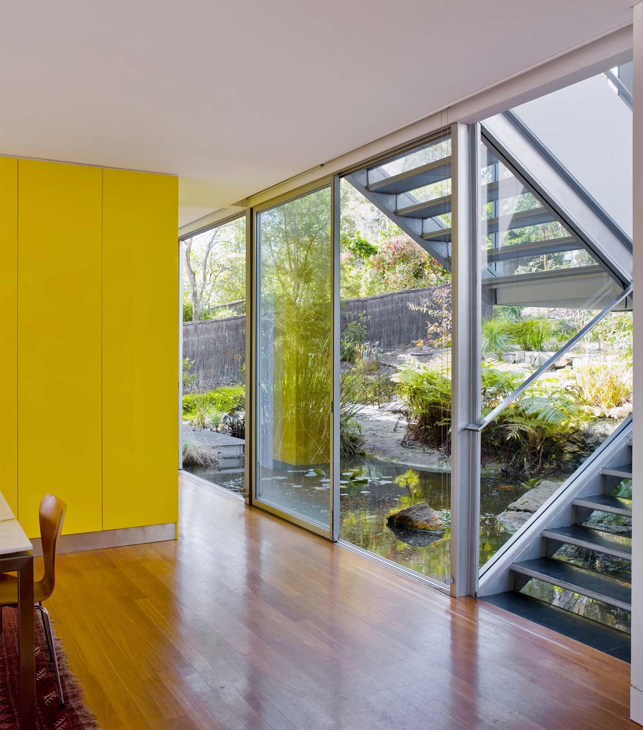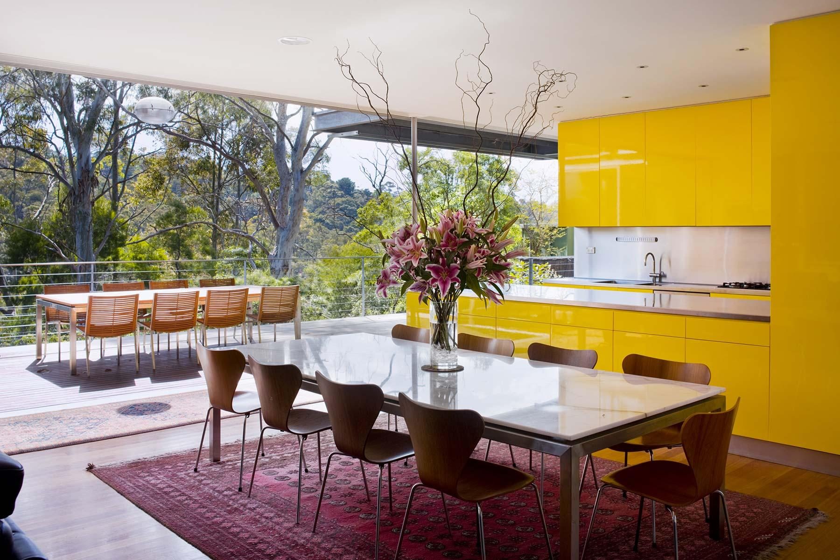Entry from the garage and split-level entrance is either up or down a half level.
The expansive open plan kitchen, dining and living area is below, sitting just above the rock shelf and leading the visitor to a timber deck and ultimately via large sliding glass doors into the National Park.
The western end of the house provides the adults living area and study/library with the dining area and distinctive vibrant yellow galley kitchen, polyurethane joinery and island bench. “It’s deliberately vibrant, contributing to the colourful landscape full of dense native trees and wildflowers in the adjacent bush,” says Lippmann. Another living area for the children, east of the kitchen is separable by a large recessed sliding doors. “The children needed their own space, as much as Tristram and Jane did,” adds Lippmann. On the floor above, the bedrooms rooms reflect the parent’s and children’s spaces below — practical for acoustic separation and providing a sense of “territory” for teenagers.
The outdoor spaces are where they need to be, with a certain practical inevitability. In addition to the generous northern terrace used as a communal gathering space, there are also separate terraces off the adults’ and children’s bedrooms with a void outside the study to keep the two separate. The original swimming pool was retained because it was serviceable and all that was affordable within the budget.
Landscape architect Sue Barnsley, working with the natural landscape created a remarkable indigenous entry courtyard with a pond on the approach to the house. “It’s an unpretentious house which addresses the client’s values and budget and, I hope, provides a sense of refuge, aspect and beauty” says Lippmann. He also like to reflect on Carfrae’s approach to design — the synthesis of architecture and engineering – and expression of the parts of a building — “what you see is what you get”. Apart from the majestic natural surroundings, the articulated skeletal design is easily “read”. There’s an honesty and clarity about how the house is made and how it functions.
For Lippmann, the shared values and close dialogue with his client was the essential chemistry necessary for a unique, productive thoroughly enjoyable collaboration. The Carfrae’s eventually returned to the United Kingdom and the house was taken over by another young family delighted by the experience it provided.
By Stephen Crafti
