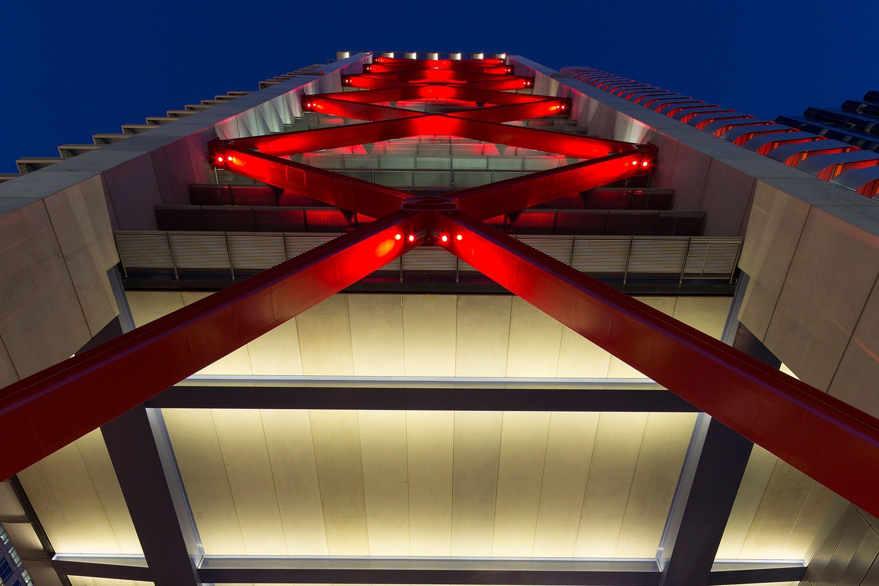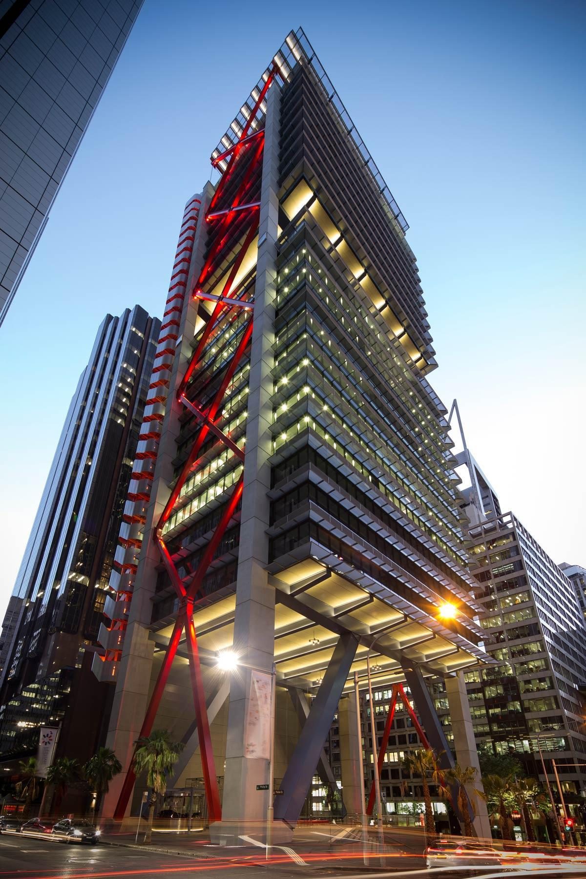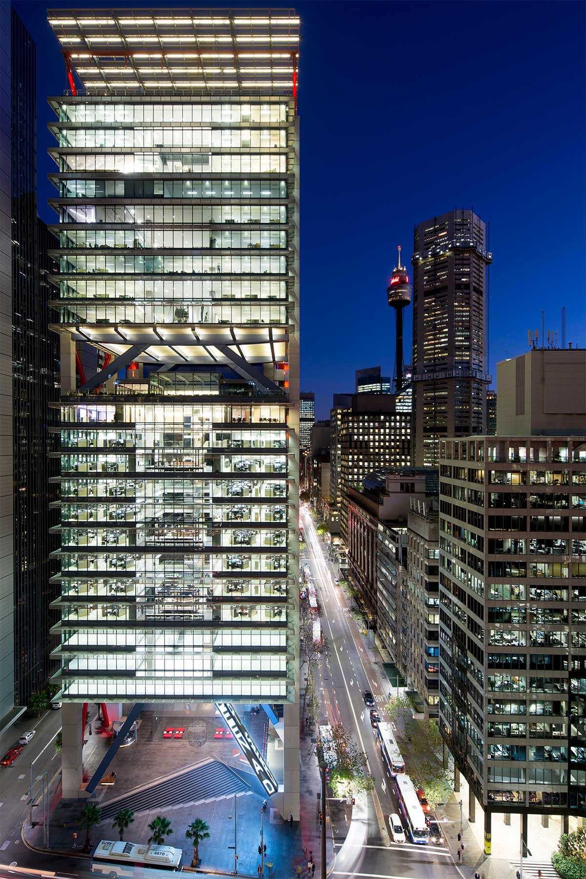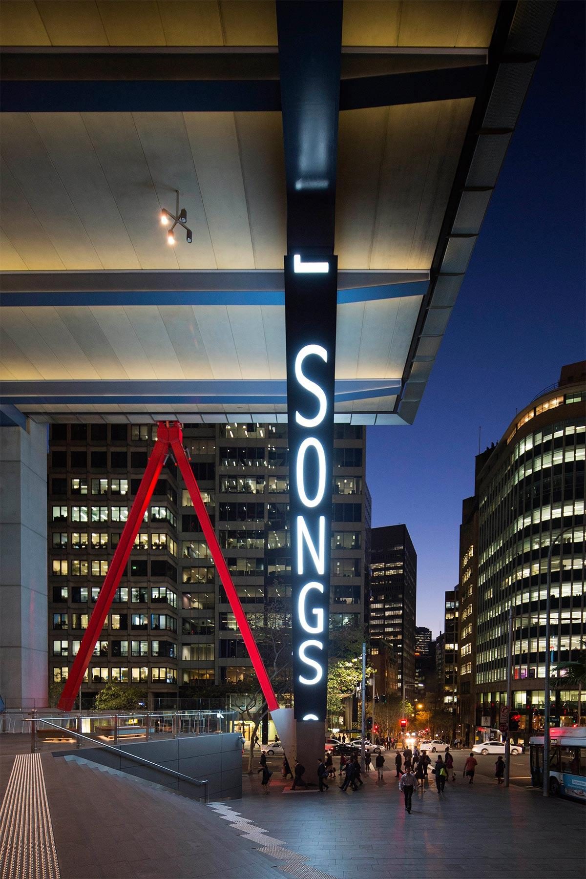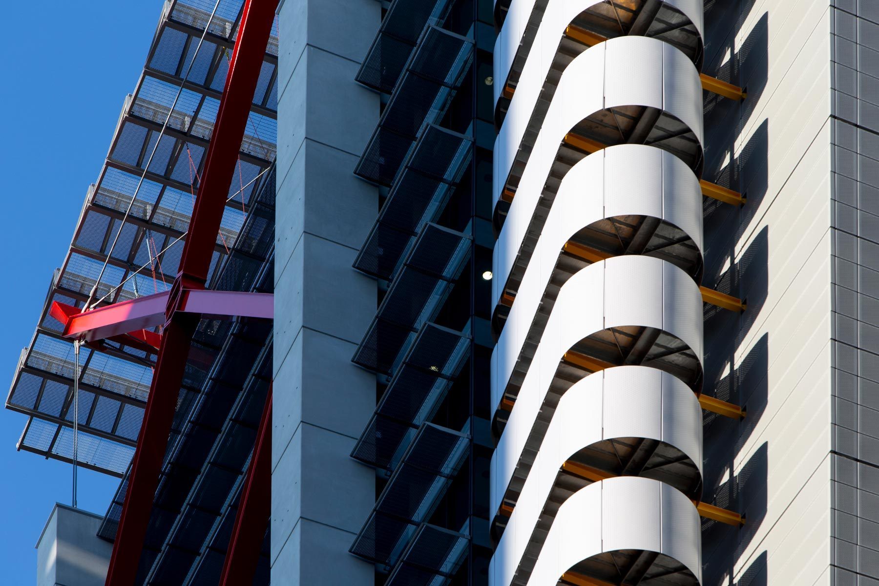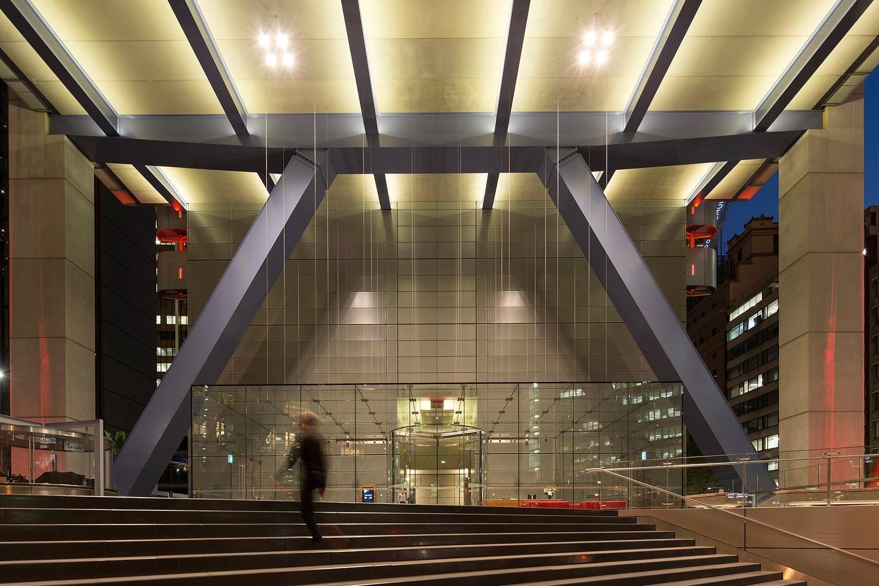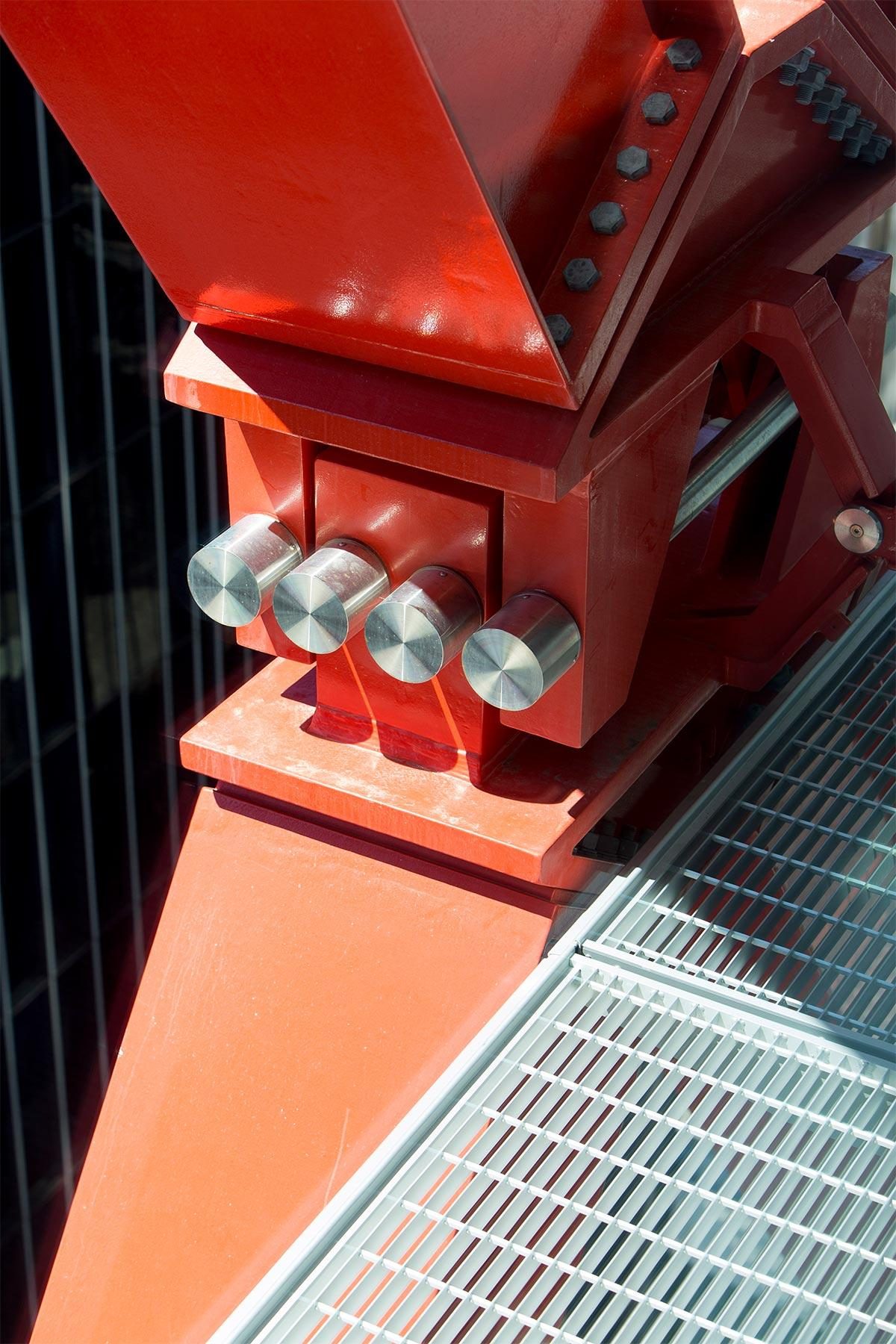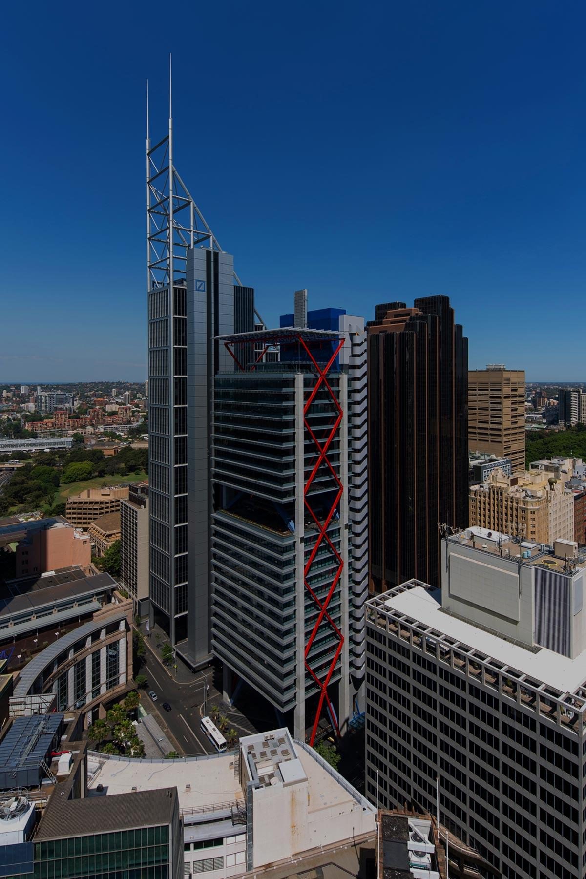Design Excellence Competitions in Sydney’s dense urban centre have given rise to a dramatic increase in the quality of architecture and urban design.
This competition process, introduced by former Sydney Lord Mayor Frank Sartor, called for four established architectural practices, with the possible introduction of a fifth emerging office. At the time this project commenced, Lippmann Partnership was considerably smaller and less experienced than the corporate offices competing for high-rise commercial commissions like 8 Chifley Square, located in the heart of Sydney’s financial district.
The proponent of the competition was Mirvac, looking to replace the 1970s Goodsell Building. “It was a fine office building for its time, but the windows were little more than punched holes in the façade and the building contained asbestos. It was commercially obsolete,” says architect Ed Lippmann. With its three street frontages, it was one of a handful of unencumbered sites in the CBD, so it’s not surprising this competition was hotly contested.
